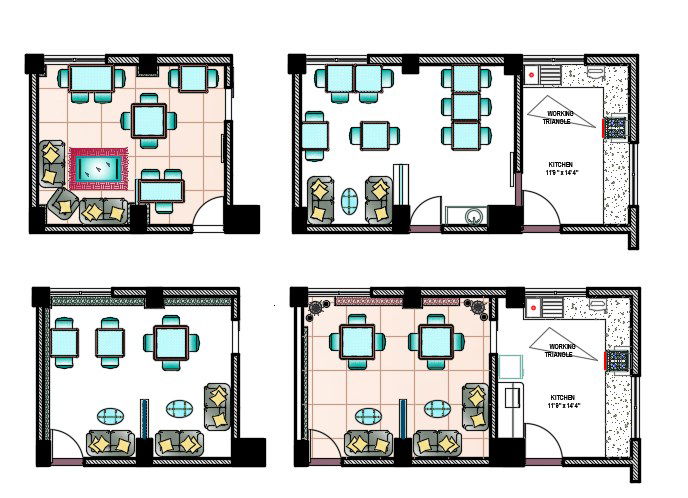Cafeteria Layout Plan AutoCAD Drawing DWG File
Description
AutoCAD drawing file of cafeteria layout plan with furniture design that shows dining area and kitchen also has use some AutoCAD hatching design for improve the CAD presentation. download small restaurant cafeteria plan design DWG file.
Uploaded by:

