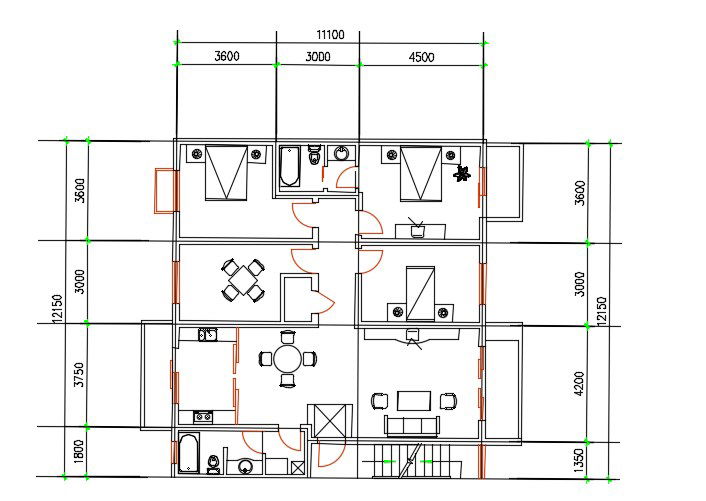3 BHK House Plan CAD Drawing DWG File
Description
2d CAD drawing of 3 BHK house layout plan with center line dimension detail that shows furniture proposal of this work plan and number door window marking. download family house plan AutoCAD file and collect for ready to build construction drawings.
Uploaded by:

