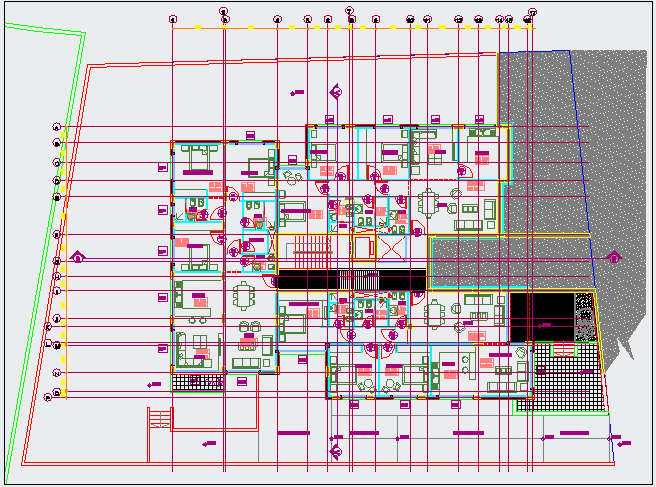Furniture Layout of Flat
Description
This is a Furniture layout of Flat.In this drawing all types of furniture arrangement saw and architecture Plan also draw.

Uploaded by:
Liam
White
