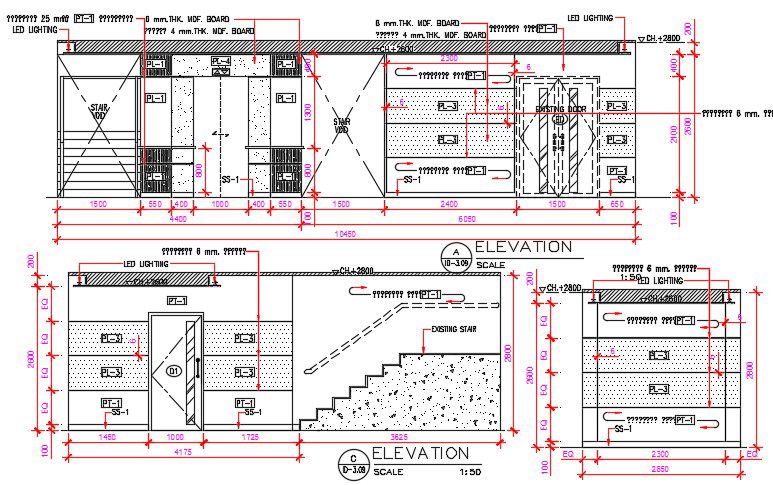Office Wall Interior Design AutoCAD Drawing
Description
2d CAD drawing of office interior design design that shows all side elevation design which consist covered with solid stainless steel and wooden 6 mm thickness. glass partition wall and swinging door design. download office interior CAD drawing DWG file.
File Type:
DWG
File Size:
177 KB
Category::
Interior Design
Sub Category::
Modern Office Interior Design
type:
Gold
Uploaded by:

