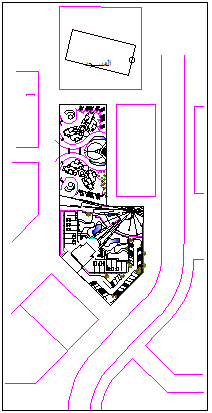Hotel Plan
Description
This is a Hotel layout plan with landscaping layout.IN Landscaping layout mentioned allotted Parking area, Road around hotel, Garden area, swimming pool area, all detail mentioned in this drawing.

Uploaded by:
Liam
White

