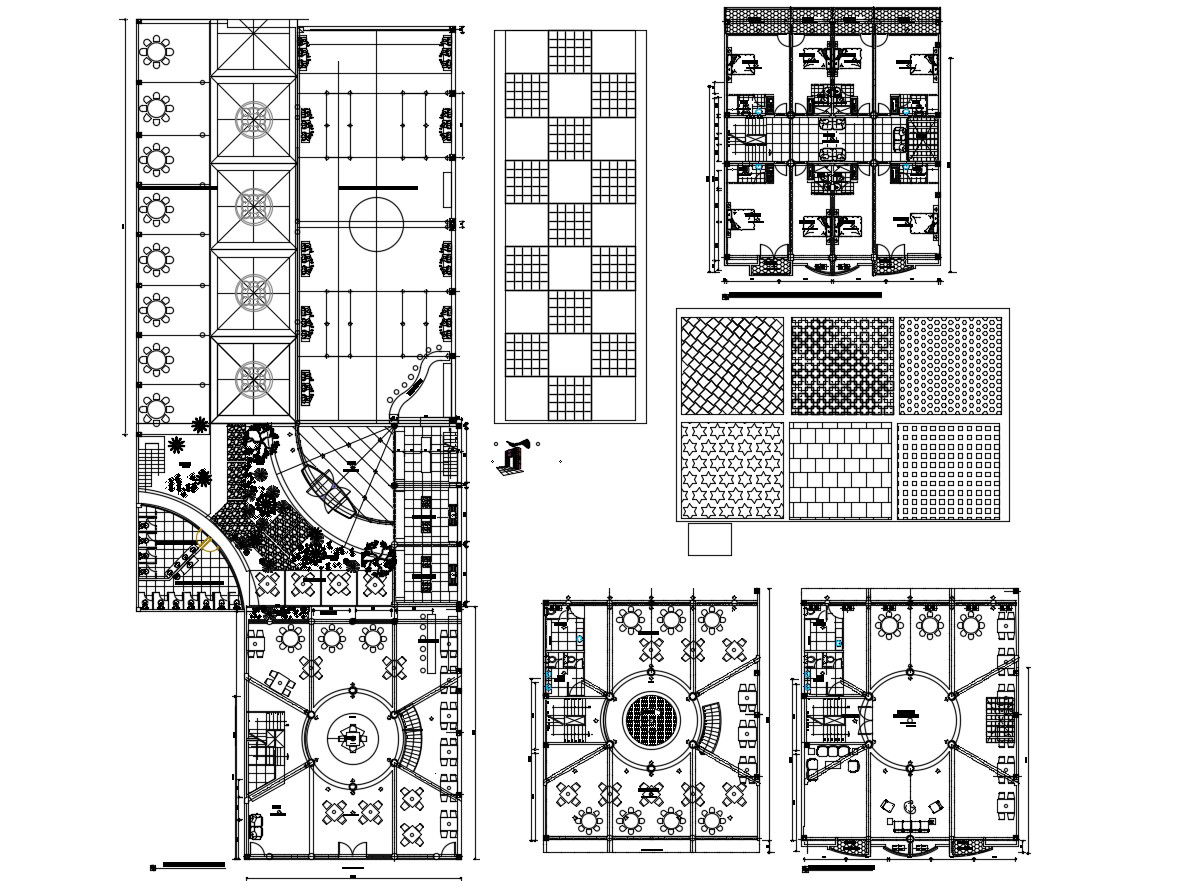Night Club CAD Layout DWG Drawing for Interior and Space Planning
Description
This DWG CAD file shows a night club layout with seating, bar counters, dance floor, and service areas. Perfect for architects, interior designers, and event planners, the drawing enables proper planning of functional spaces while enhancing aesthetics and safety. The file is suitable for commercial entertainment interiors, ensuring smooth circulation, effective lighting arrangement, and optimal utilization of space for an engaging visitor experience.
Uploaded by:
K.H.J
Jani
