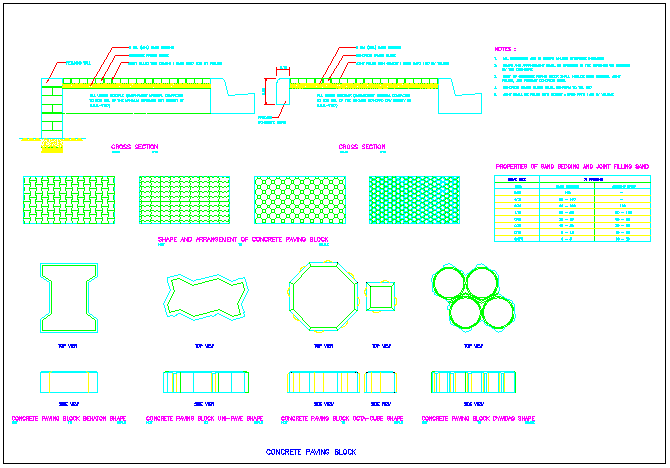Concrete Paving Block Design Drawing in AutoCAD Format
Description
Explore a detailed AutoCAD DWG drawing of concrete paving blocks. Perfect for site planning, hardscape layout, and architectural CAD-based pavement designs.

Uploaded by:
Liam
White
