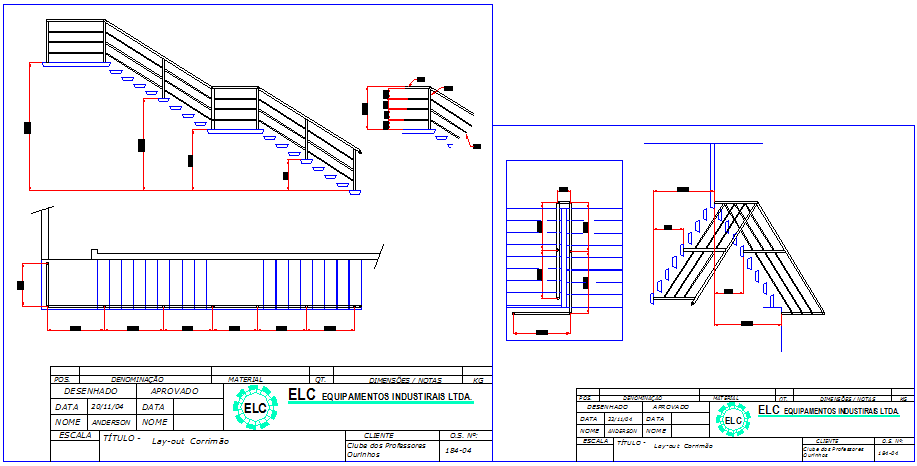Detail of Hand rail
Description
This file is staircase handrail drawing. In this drawing hand rail Plan, elevation, section,cross section all detail available in this file.

Uploaded by:
Liam
White

