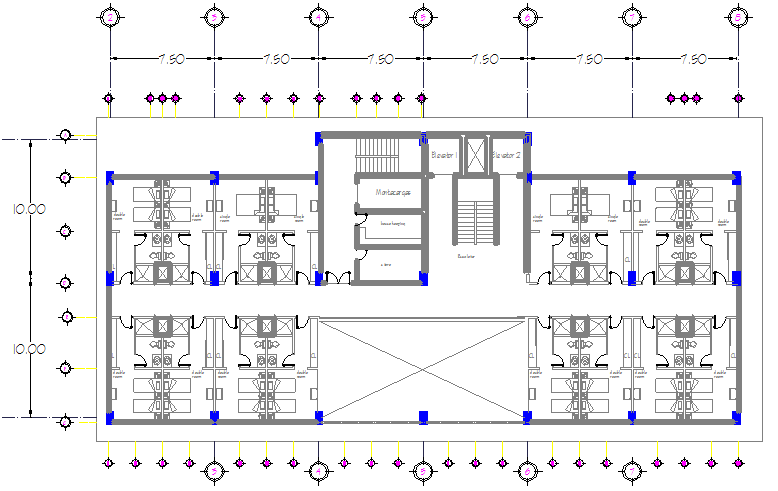Hotel layout Plan
Description
This file is a Hotel layout Plan with all furniture detail mentioned in layout.and also center line plan available in this drawing.

Uploaded by:
Liam
White
