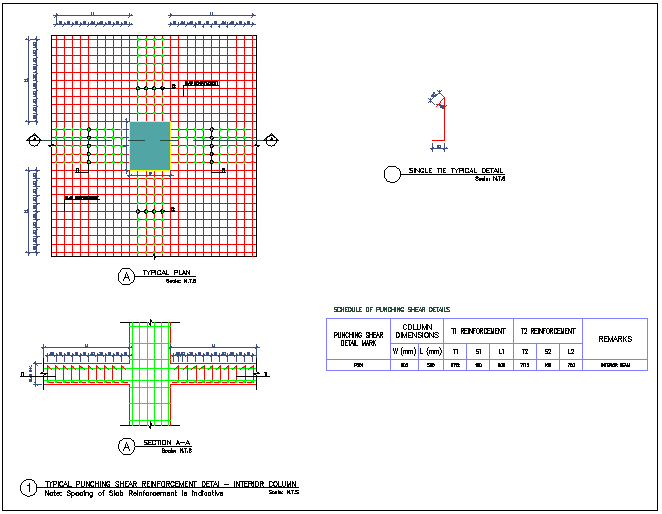Slab reinforcement punching detail
Description
This file is Slab reinforcement punching detail.reinforcement bar arrangement and his punching detail mentioned with all detailed section in this file.

Uploaded by:
Liam
White
