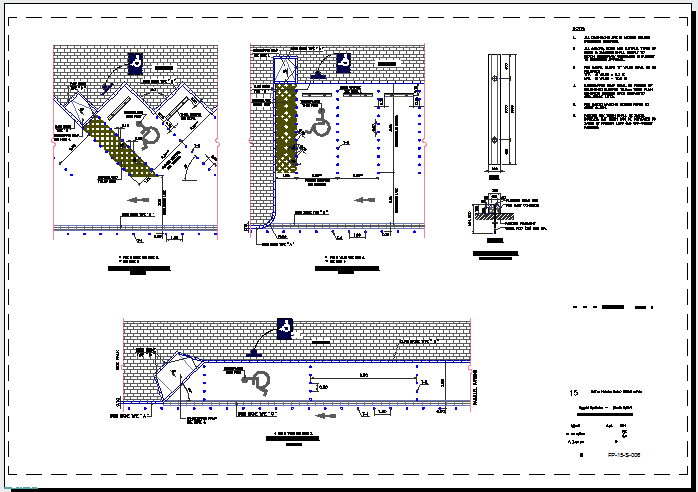Street Parking details
Description
This file is Street Parking details file. In this file Diagonal parking 45°, Perpendicular parking detail, Wheel Stopper detail section and plan , Parallel parking detail available in this file.
File Type:
DWG
File Size:
154 KB
Category::
Structure
Sub Category::
Section Plan CAD Blocks & DWG Drawing Models
type:
Gold

Uploaded by:
Liam
White

