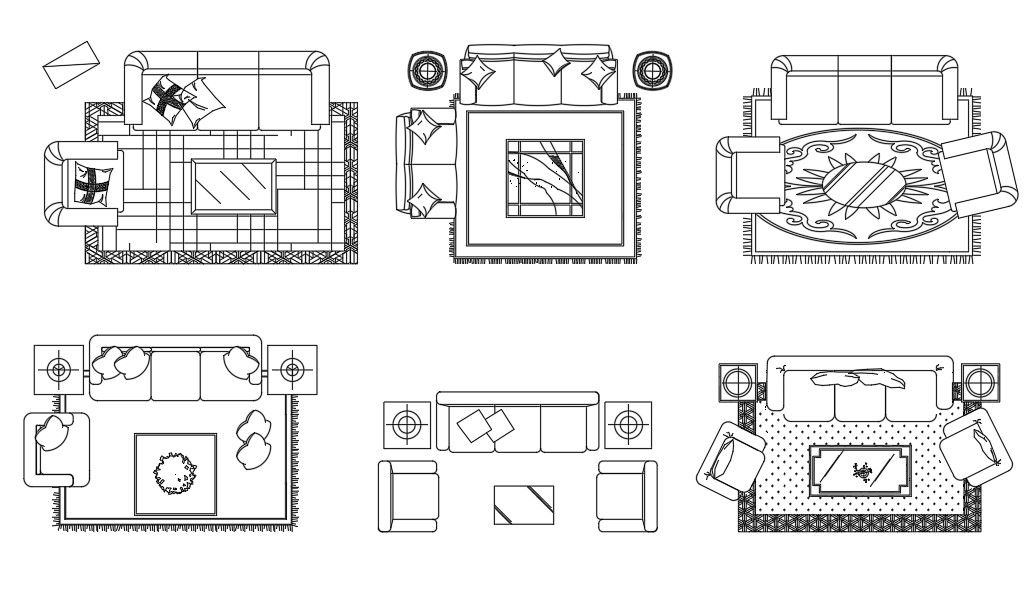Living Room Sofa With Carpet Drawing AutoCAD File
Description
2d CAD drawing of living room furniture CAD blocks top view plan that shows piece of furniture for seating one, two or three people in the form of a bench with armrests and floor carpet design. download and collect this CAD blocks for use in drawing room, living room and waiting area furniture CAD presentation.
Uploaded by:
