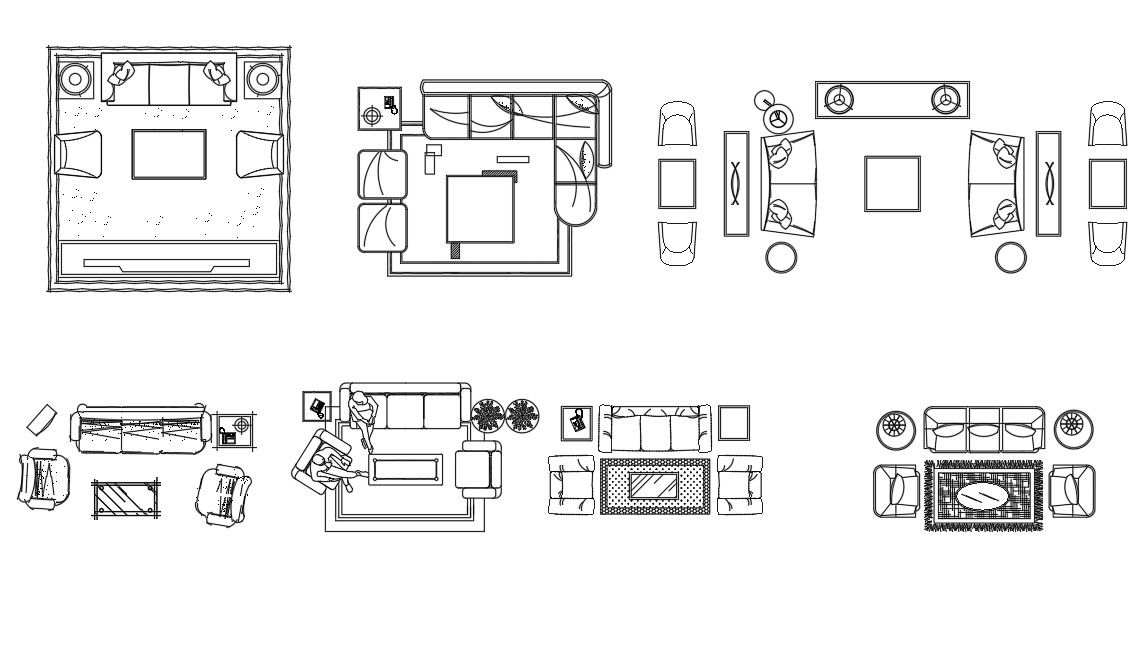2D Living Room Furniture Drawing DWG File
Description
2d CAD drawing of furniture set up for living room, drawing room and waiting area which consist sofa set, center table, and floor carpet design. download living furniture design DWG file.
Uploaded by:
