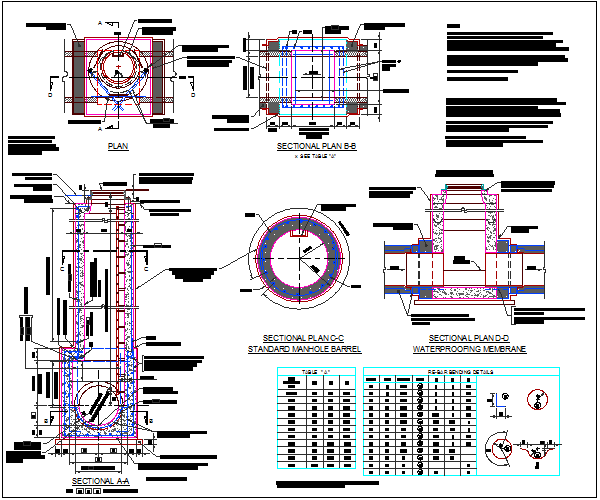Manholes Details
Description
This file is a Manhole details file.In this file Plan ,Section, Standard manhole Barrel section, Waterproofing membrane section, Re-Bar bending details etc.available in this file.
File Type:
DWG
File Size:
153 KB
Category::
Structure
Sub Category::
Section Plan CAD Blocks & DWG Drawing Models
type:
Gold

Uploaded by:
Neha
mishra
