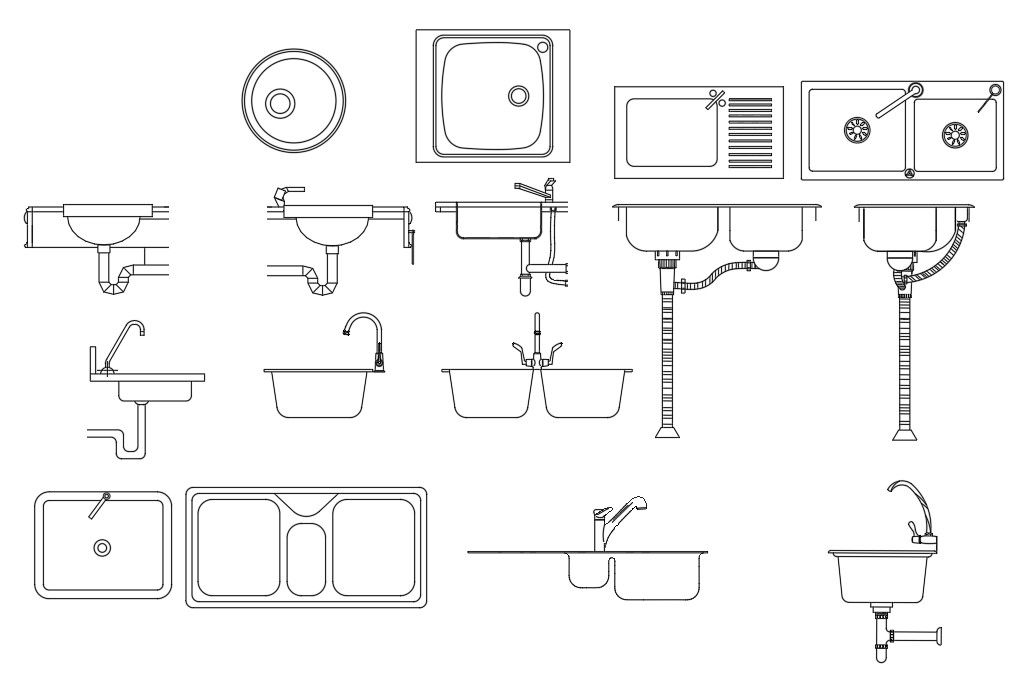Sink Top View Plan And Side Elevation Design DWG File
Description
Download free DWG file of kitchen sink top view plan and side elevation design that shows hose to installation with plumbing and wall mounted design. its use for washing hands, dish washing, and many other purposes.
Uploaded by:

