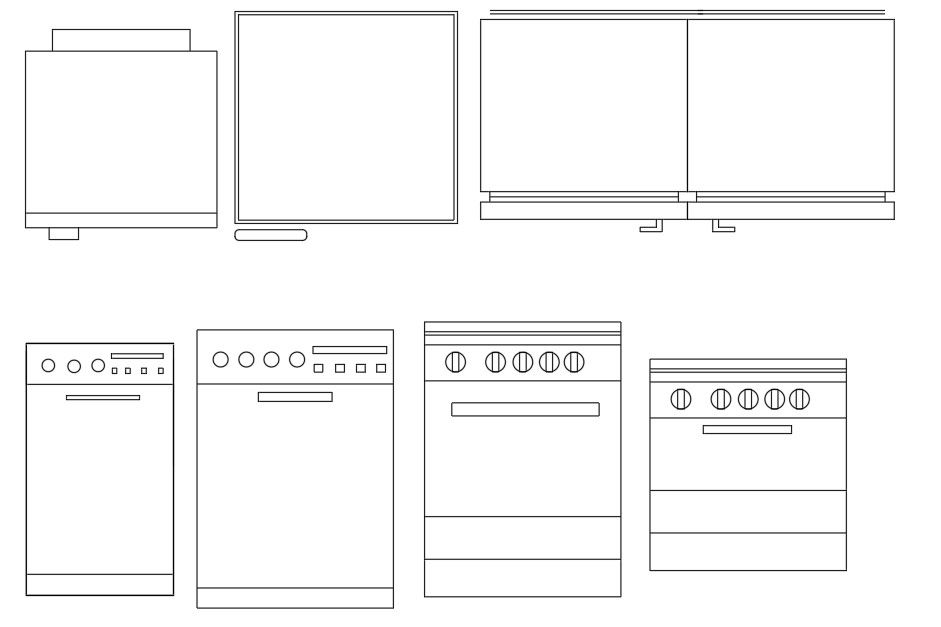Microwave Oven Electrical CAD Blocks Free DWG File
Description
Download free AutoCAD blocks of microwave oven top view plan and front elevation design that shows stainless steel cavity and quartz heater.
File Type:
DWG
File Size:
34 KB
Category::
Electrical
Sub Category::
Electrical Automation Systems
type:
Free
Uploaded by:
