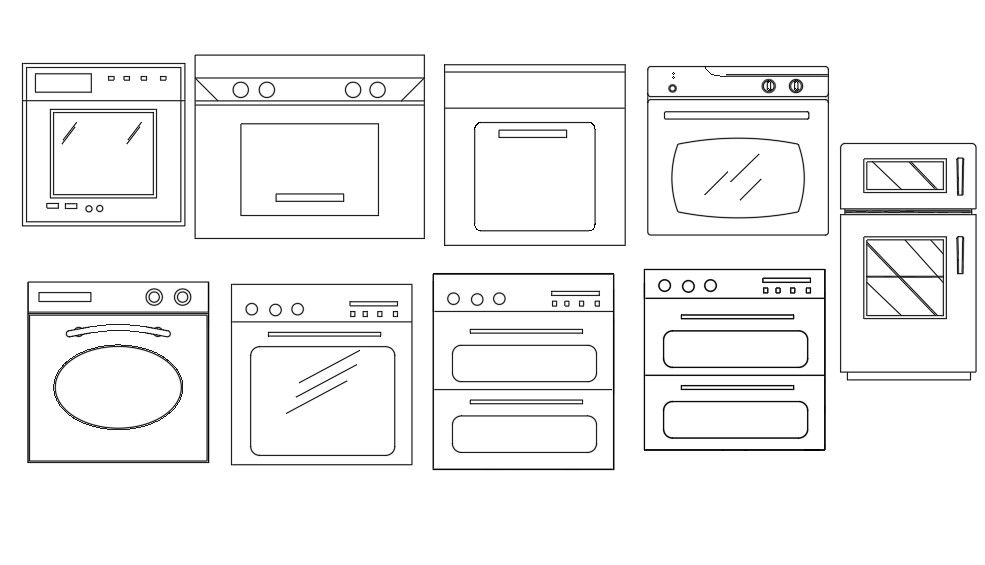Microwave Front Elevation CAD Blocks DWG File
Description
2d CAD drawing of microwave front elevation design that use in kitchen house hold also its convection microwave oven. download free microwave CAD blocks DWG file.
File Type:
DWG
File Size:
44 KB
Category::
Electrical
Sub Category::
Electrical Automation Systems
type:
Free
Uploaded by:
