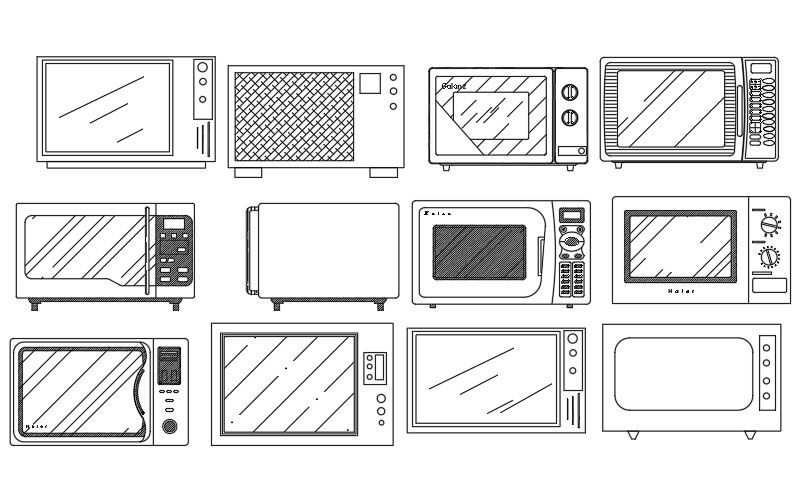Free Download Microwave Oven CAD Blocks DWG File
Description
Download free DWG file of electrical microwave oven front elevation design CAD blocks that has number of different model and size.
File Type:
DWG
File Size:
63 KB
Category::
Electrical
Sub Category::
Electrical Automation Systems
type:
Free
Uploaded by:
