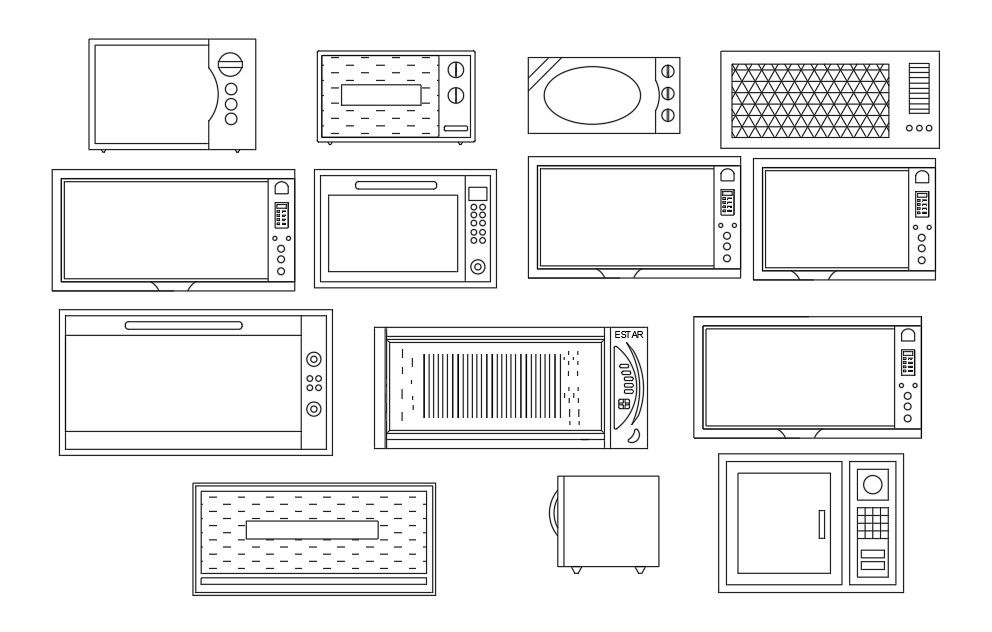Microwave oven CAD Blocks Free Download
Description
2d CAD drawing of microwave oven front elevation design CAD blocks which has number of different model, size and design. Download free microwave oven electrical blocks design DWG file.
File Type:
DWG
File Size:
57 KB
Category::
Electrical
Sub Category::
Electrical Automation Systems
type:
Free
Uploaded by:

