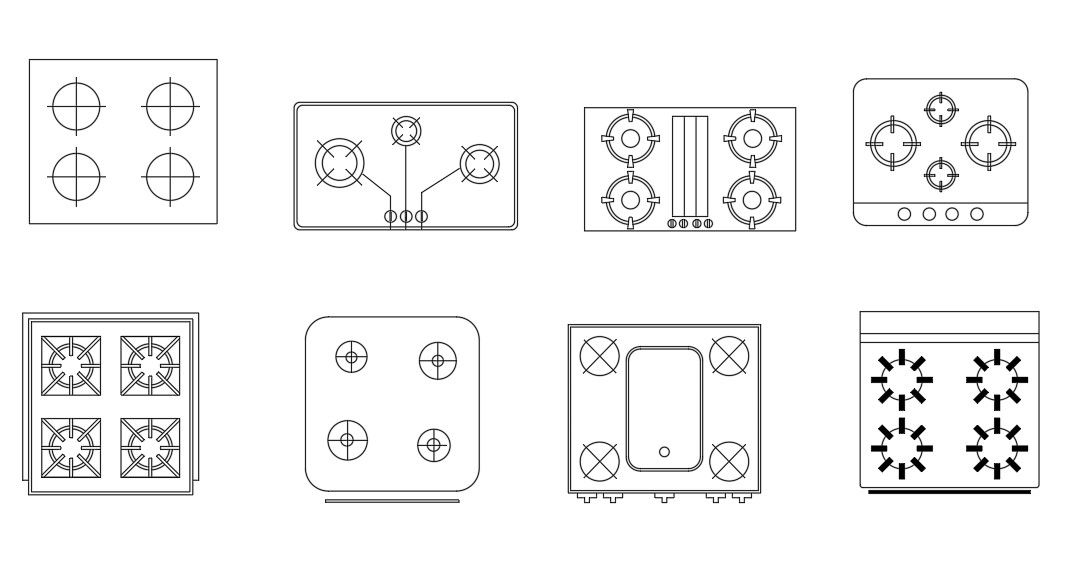4 Burner Kitchen Gas Stove CAD Blocks
Description
AutoCAD drawing of 4 burner kitchen gas stove CAD blocks detail that has multiple burning stove is the most basic design of kitchen stove in different model and size and looks. download free gas stove blocks design DWG file.
Uploaded by:

