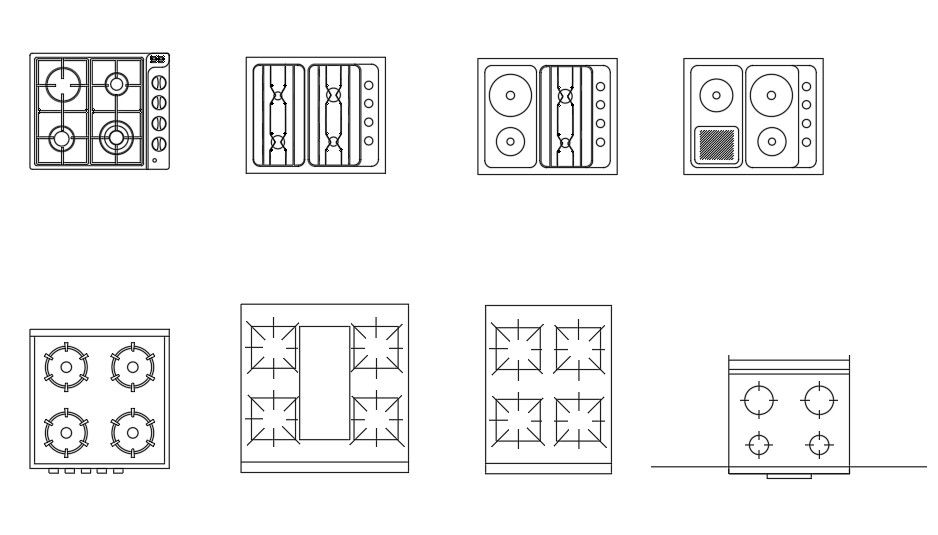AutoCAD Blocks Of 4 Burner Stove Top View Plan
Description
download in free AutoCAD blocks of 4 burner gas stove top view plan that shows 8 different stove design such as model, size, and design. also has different range which is built-in cooktop.
Uploaded by:
