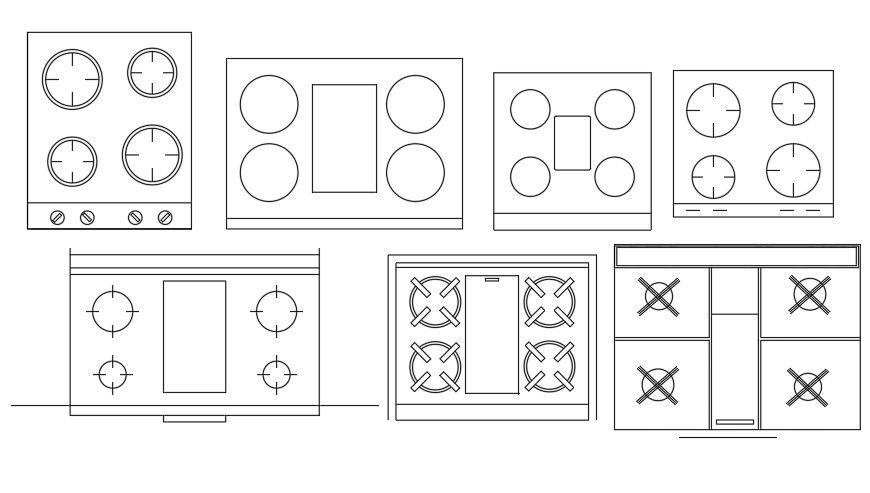Gad Stove Blocks With 4 Burner Built In Hob
Description
2d CAD drawing of 4 burner gas stove CAD blocks which is very help full to manage the cooking time just because of more as compared to gas cook top. Download free 4 burners in Built-in-Hob gas stove CAD blocks DWG file.
Uploaded by:
