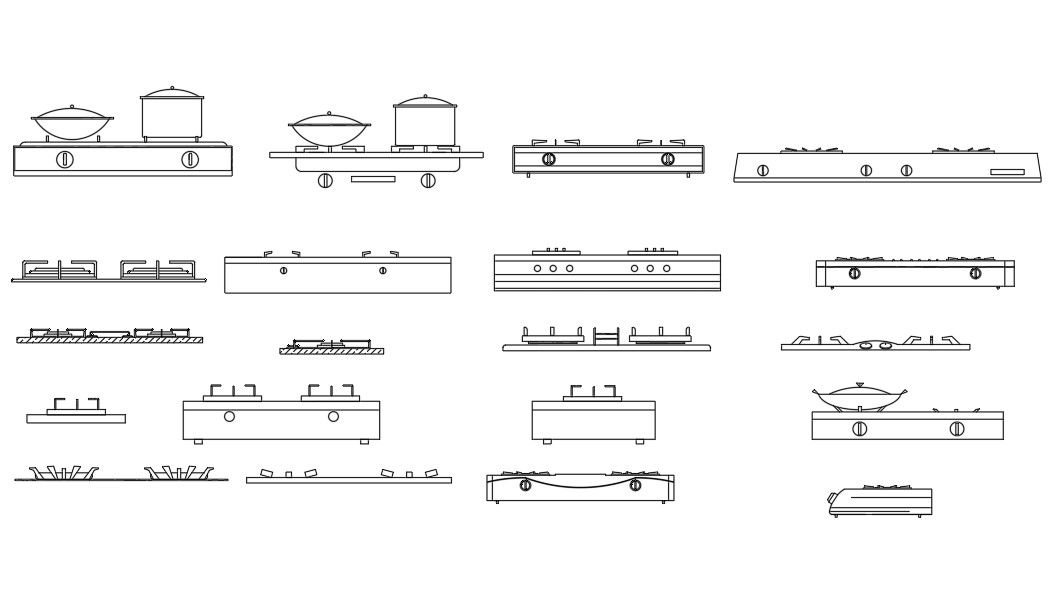Gas Stove Front Elevation CAD Drawing for Kitchen Interior Design
Description
Gas Stove CAD Drawing File contains a front elevation DWG layout for kitchen designers and architects. It includes precise dimensions, sectional views, and ergonomic design details for proper stove placement. The AutoCAD file helps plan functional, modern, and visually appealing kitchens with optimized space usage. Professionals can create organized layouts, ensure efficient appliance placement, and deliver high-quality kitchen interior projects with accuracy using this CAD drawing.
Uploaded by:
