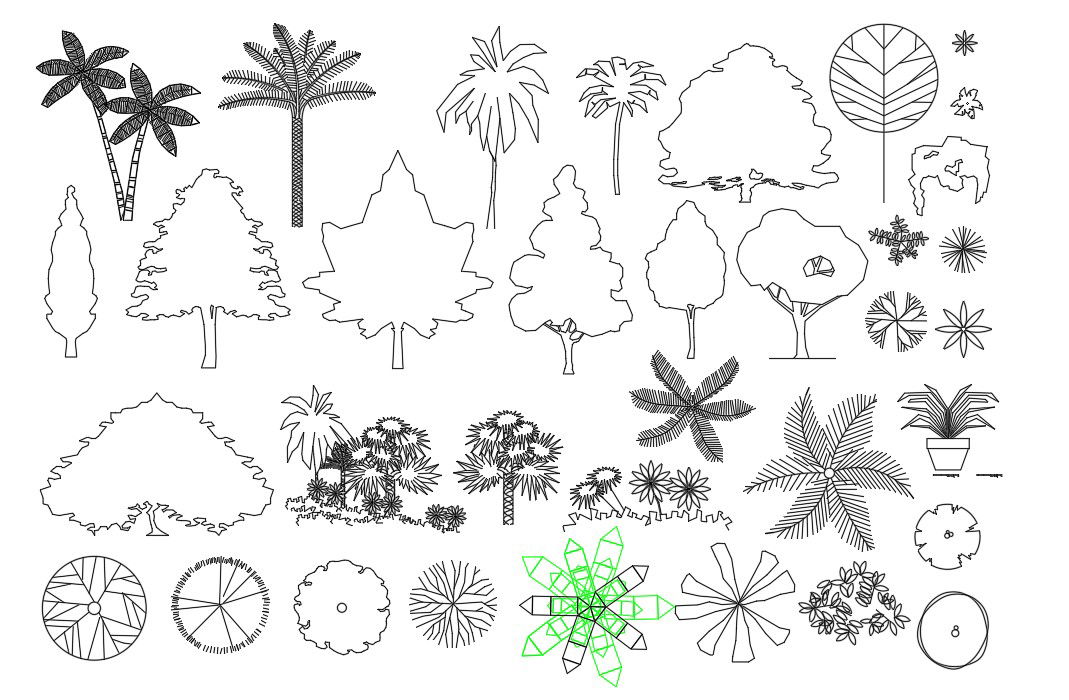Garden AutoCAD Blocks Top View And Elevation Design
Description
2d CAD drawing of garden blocks that has tree and plant top view and side elevation design which is use in AutoCAD landscaping design inside and out side of home and garden. download free garden blocks and use for improve the CAD presentation.
File Type:
DWG
File Size:
232 KB
Category::
Dwg Cad Blocks
Sub Category::
Trees & Plants Cad Blocks
type:
Free
Uploaded by:
