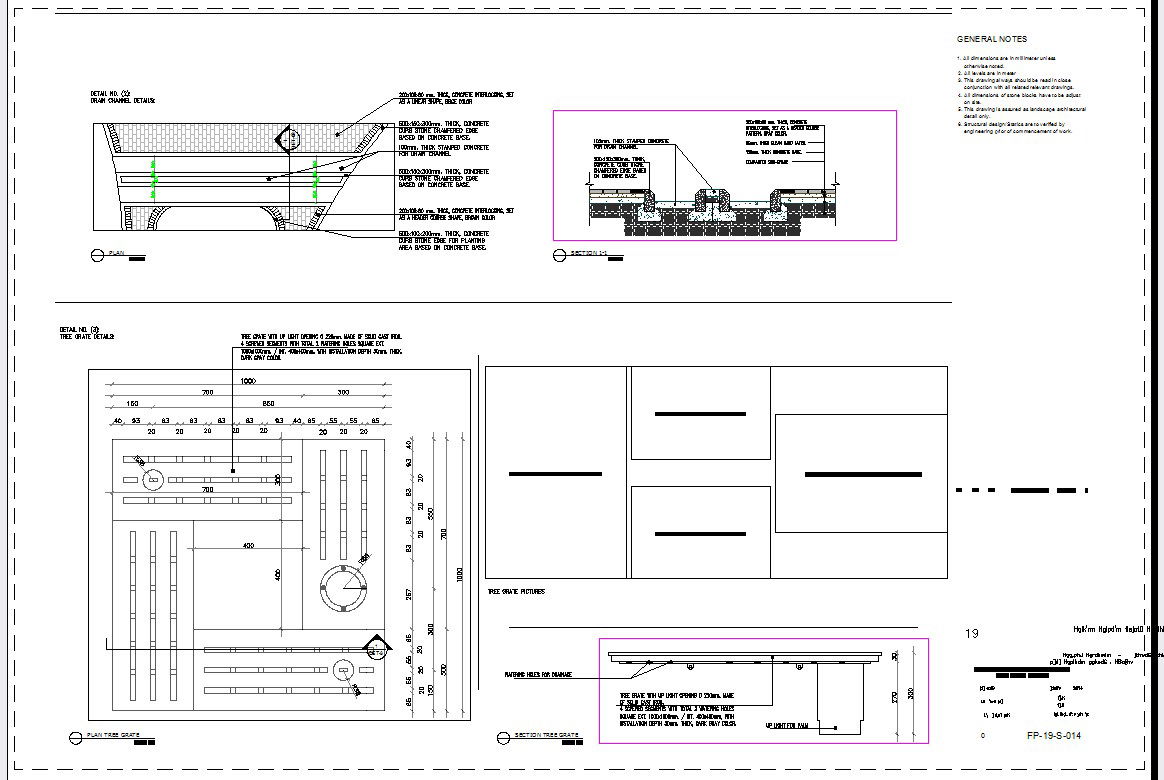Drain Channel & Tree Grate Details
Description
100 mm. thick stamped concrete for drain channel, 500x150x300mm. thick, concrete curb stone chamfered edge based on concrete base.
File Type:
DWG
File Size:
463 KB
Category::
Structure
Sub Category::
Section Plan CAD Blocks & DWG Drawing Models
type:
Gold

Uploaded by:
Jafania
Waxy
