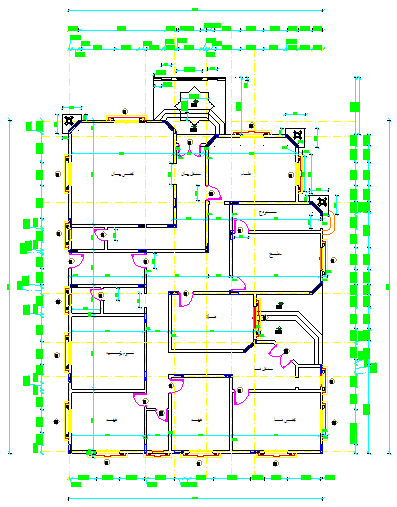Working Layout
Description
This file is a Working layout file. all room dimension mentioned and In to In or Out to Out dimension also mentioned in this layout.

Uploaded by:
Neha
mishra

