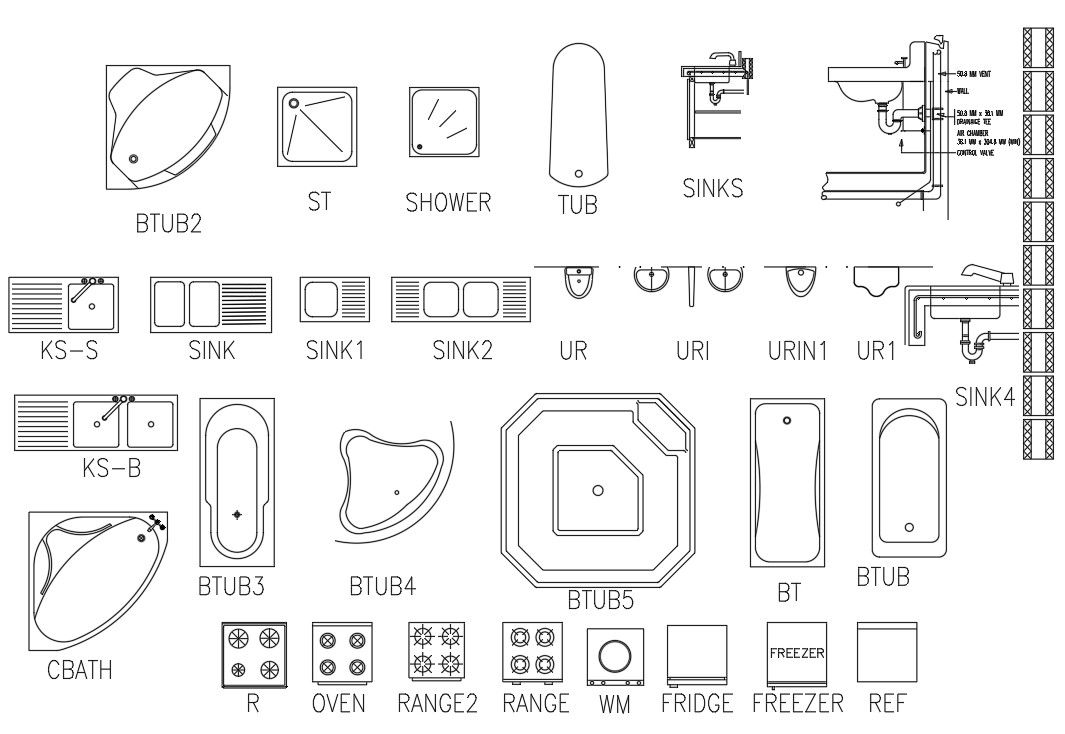Free AutoCAD Blocks Download DWG File
Description
AutoCAD blocks drawing top view plan and side elevation design of kitchen sink, wash basin, bath tub, fridge, 4 burner gas stove, and shower. download free AutoCAD blocks DWG file and use for save your time while you make CAD presentation.
Uploaded by:

