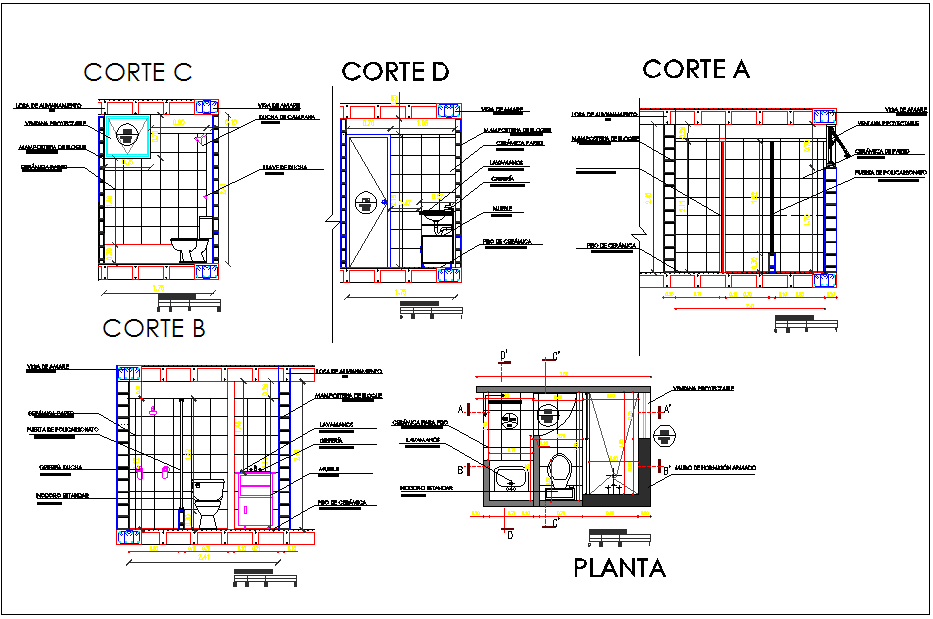Plan view of bath room dwg file
Description
Plan view of bath room dwg file, plan view layout of bathroom view, design view of bath room layout, washbasin, bathroom ceramic tile, sanitary item detail, ventilation, wall thickness, room dimensions, naming and denotation, etc

Uploaded by:
Fernando
Zapata

