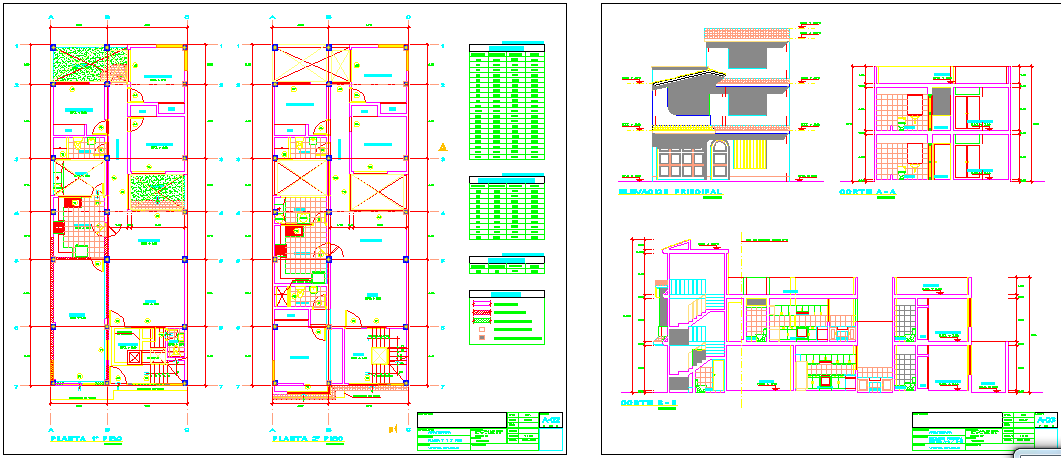House Project
Description
This file is house project. house plan, all side elevation, all side section, his front elevation, stair section detail, door window detail with leg ending etc all house detail available in this file.
File Type:
DWG
File Size:
269 KB
Category::
Projects
Sub Category::
Architecture House Projects Drawings
type:
Gold

Uploaded by:
Neha
mishra
