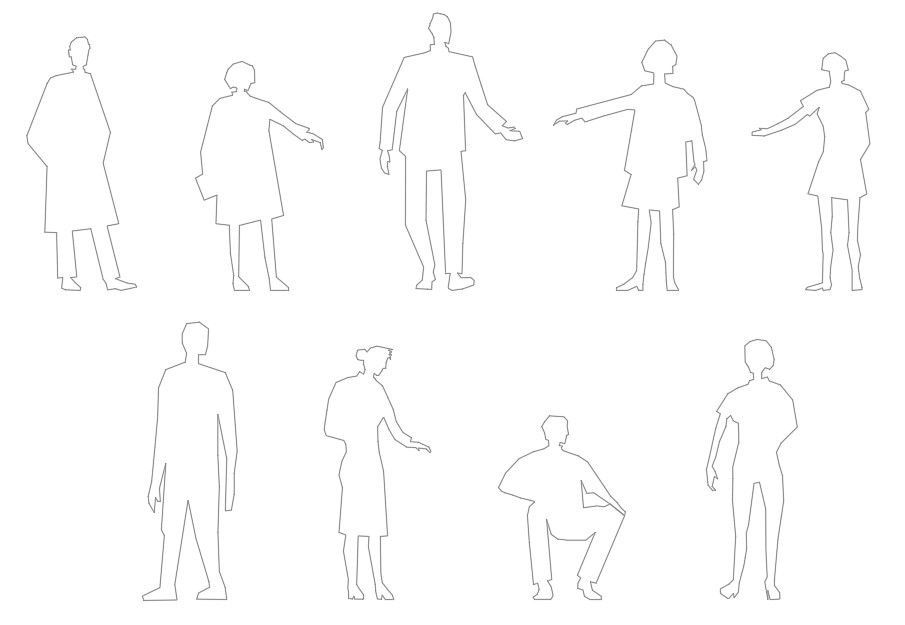Free People CAD Blocks Drawing DWG File
Description
Download free 2d CAD blocks of people drawing that shows model of man and women. this drawing is save in AutoCAD 2013 format ready to use in multipurpose CAD presentation.
File Type:
DWG
File Size:
35 KB
Category::
Dwg Cad Blocks
Sub Category::
Autocad Plumbing Fixture Blocks
type:
Free
Uploaded by:
