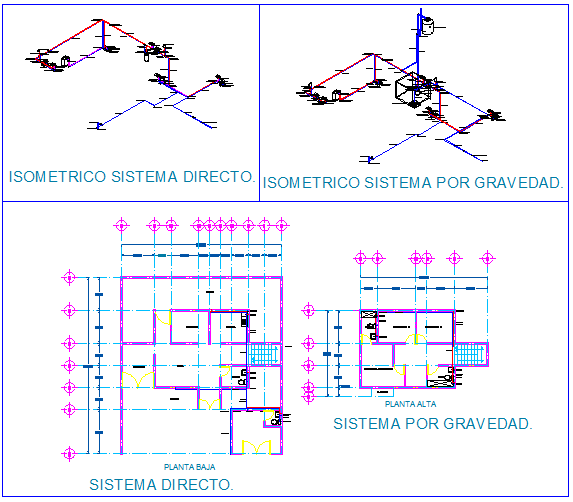Hydrolic Layout of House
Description
Isometric view of Hydrolic system in house, Isometric view of system by gravity, all room hydralic system drawing available in this file.

Uploaded by:
Neha
mishra
