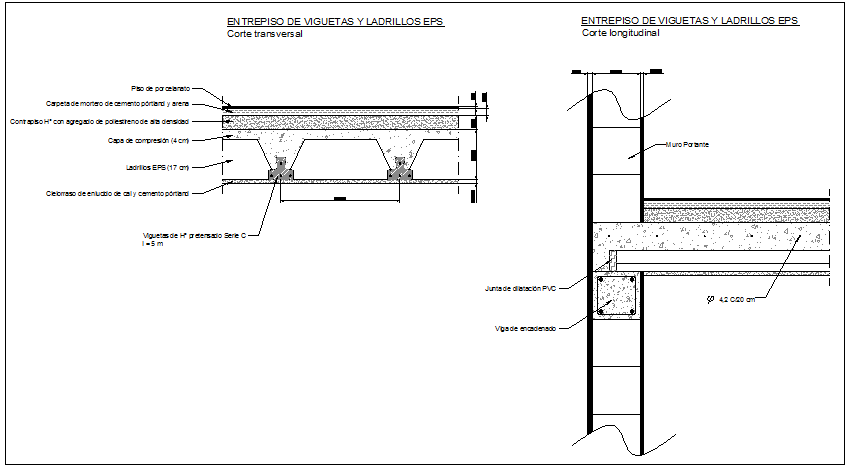Beam detail
Description
Cross section of Beam,Beam and Brick detail in drawing,In cross section drawing chain beam shown, PVC expansion joints shown, Wall carrier detail available in this file.

Uploaded by:
Neha
mishra

