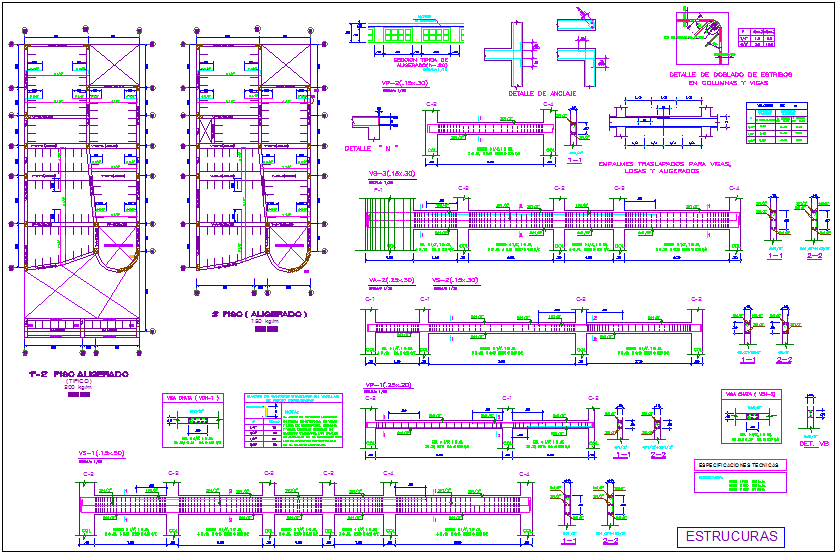Beam view with structural plan dwg file
Description
Beam view with structural plan dwg file in plan with view of area view with beam position and wall view and different types of beam view with its column positional view and distance and dimension view.
Uploaded by:

