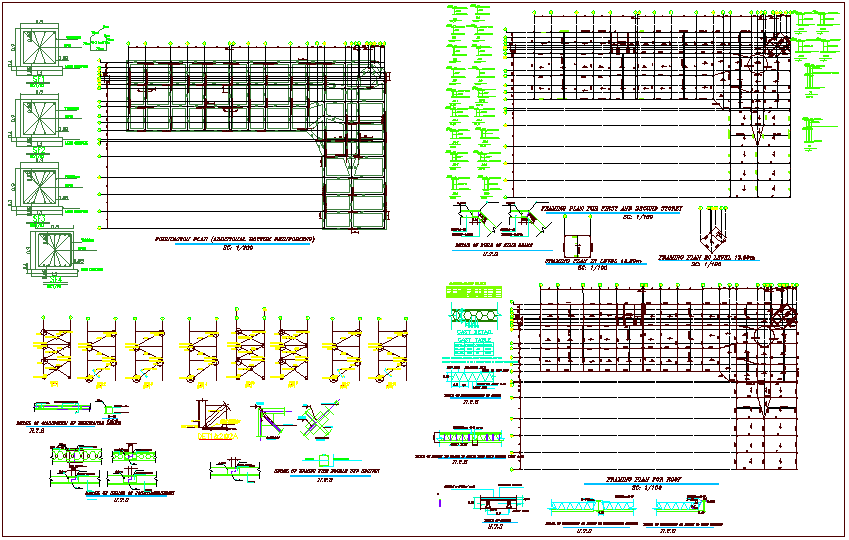Beam and foundation plan view dwg file
Description
Beam and foundation plan view dwg file in plan with view of beam view with its detail
and necessary dimension and foundation plan with necessary dimension and view with structural detail.
Uploaded by:

