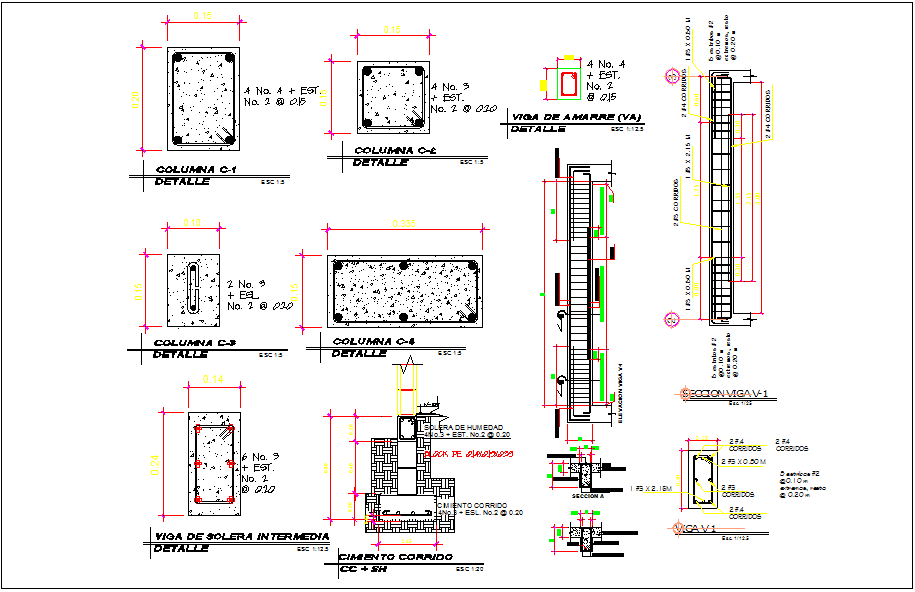Column and beam detailing with dwg file
Description
Column and beam detailing with dwg file, Column and beam detailing, column and beam detailing of it section size, column and beam section using steel bars stirrups detail, steel detail, column, beam, concrete detail

Uploaded by:
Fernando
Zapata

