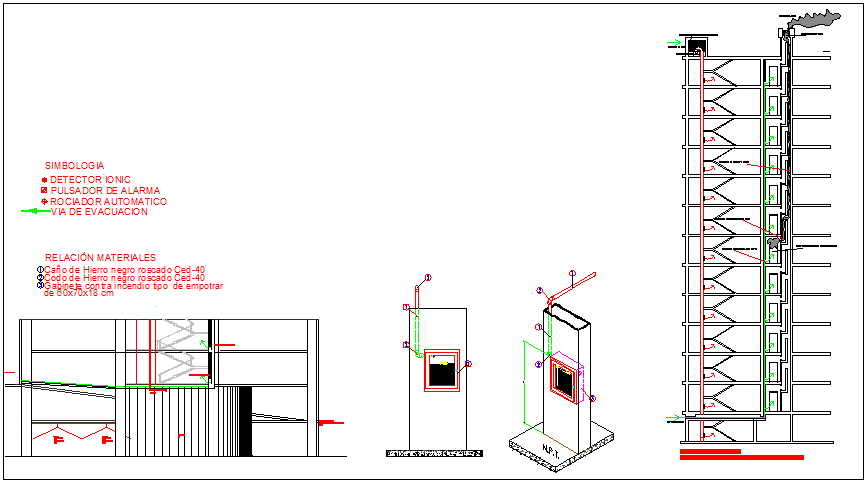Fire Safety drawing
Description
Layout of Flat drawing with the fire safety detail for all floor.Fire Safety installation detail available in this file.

Uploaded by:
Neha
mishra

