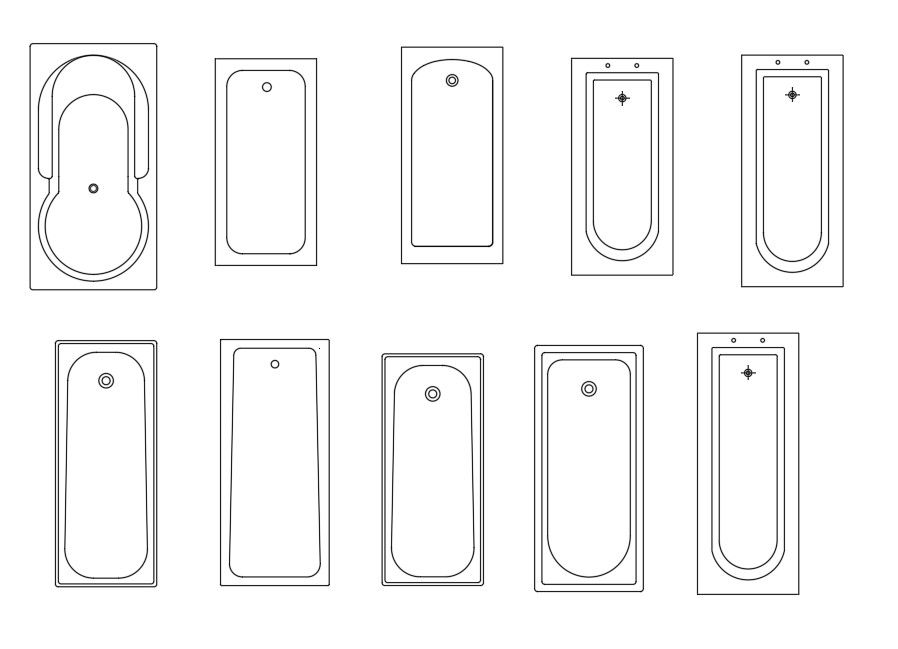Bathtub CAD Blocks Free Download DWG File
Description
2d CAD drawing of bathtub includes different types of design like round, corner and rectangle bathtub AutoCAD drawing and use this free CAD blocks in master bathroom CAD presentation.
Uploaded by:

