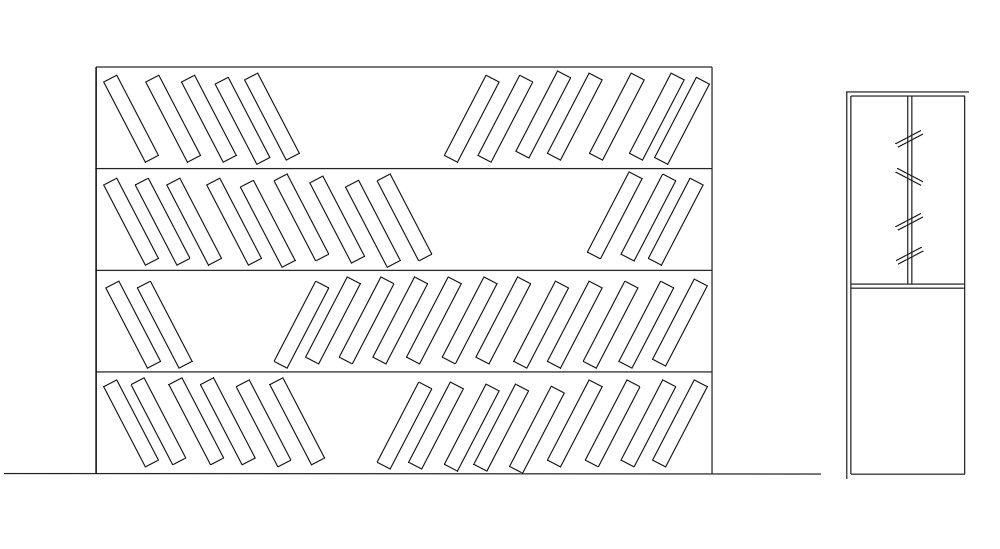Book Shalve Blocks Furniture Elevation Drawing
Description
free download DWG file of Book shalve front and side elevation design that shows box pattern is the statement feature of bookshelf. there area four different spacious blocks,
its beautiful wooden grain patterns design.
Uploaded by:
