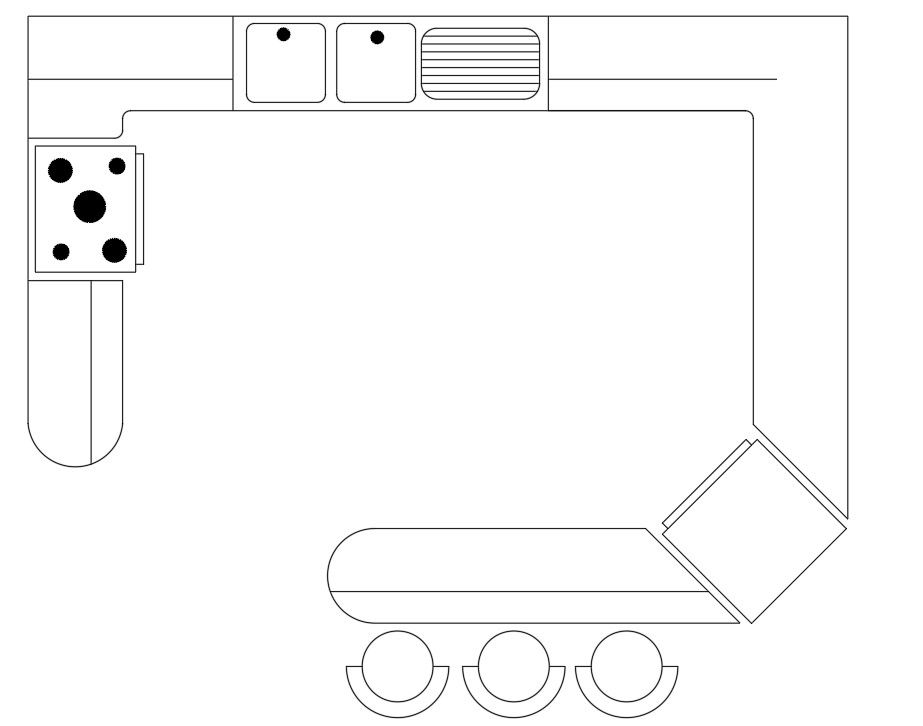Free Download Kitchen Platform Top View Drawing AutoCAD File
Description
The AutoCAD DWG drawing file shows the details of the kitchen with platform design which consist double sink bowel, gas stove, refrigerator and 3 chair for seating. download free kitchen CAD blocks detail DWG file.
Uploaded by:

