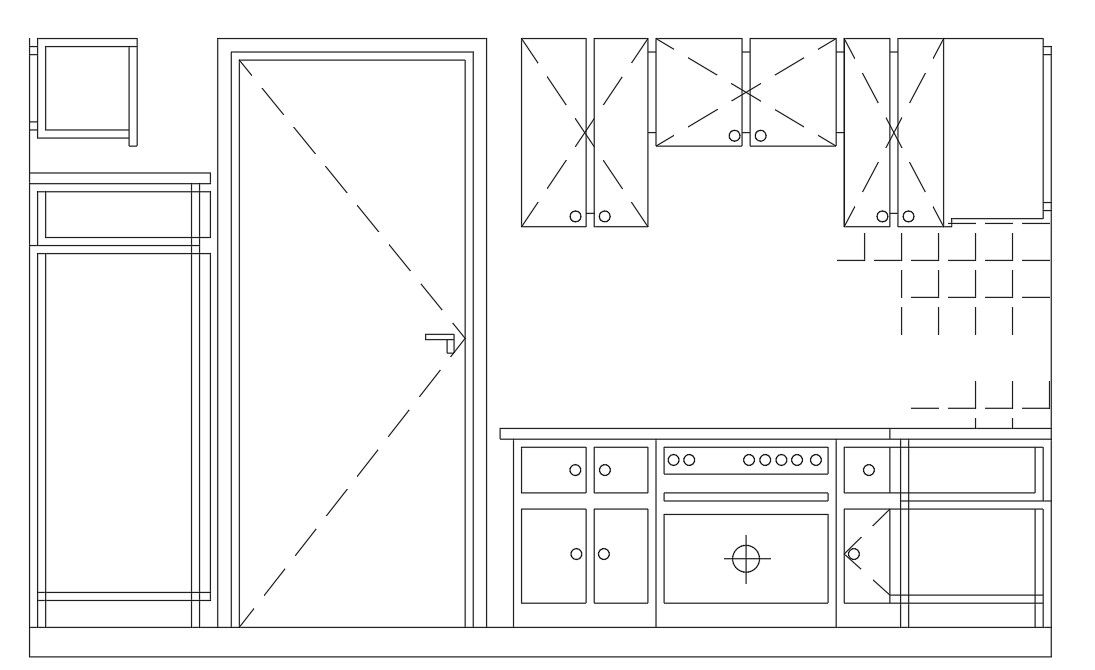2d Kitchen Elevation Design Free AutoCAD File
Description
The AutoCAD DWG drawing file given the details of kitchen elevation design that shows platform, entrance gate, cupboard, and refrigerator. this is small kitchen choosing themes for applying idea at your home. download free kitchen interior design.
Uploaded by:
