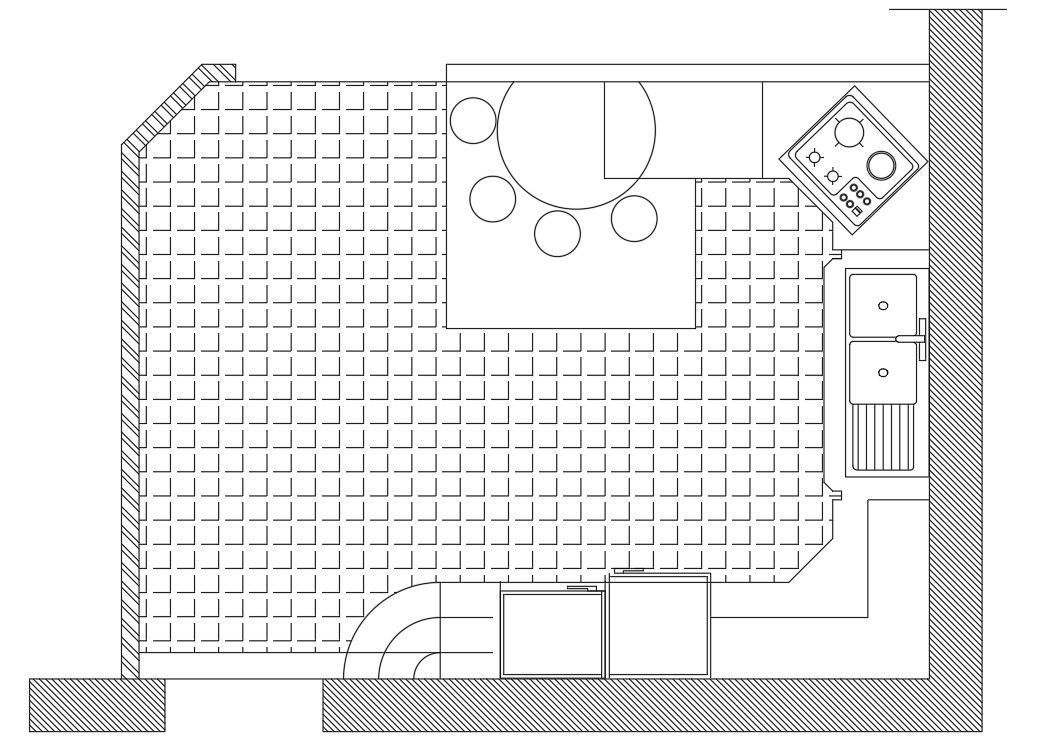Kitchen Layout Plan Drawing DWG File
Description
The modular kitchen interior design layout plan that shows floor design, platform, dining area, Owen, refrigerator, double sink bowel, and gas stove design. this is enough storage space to make kitchen interior design. download free DWG file of kitchen elevation design.
Uploaded by:

