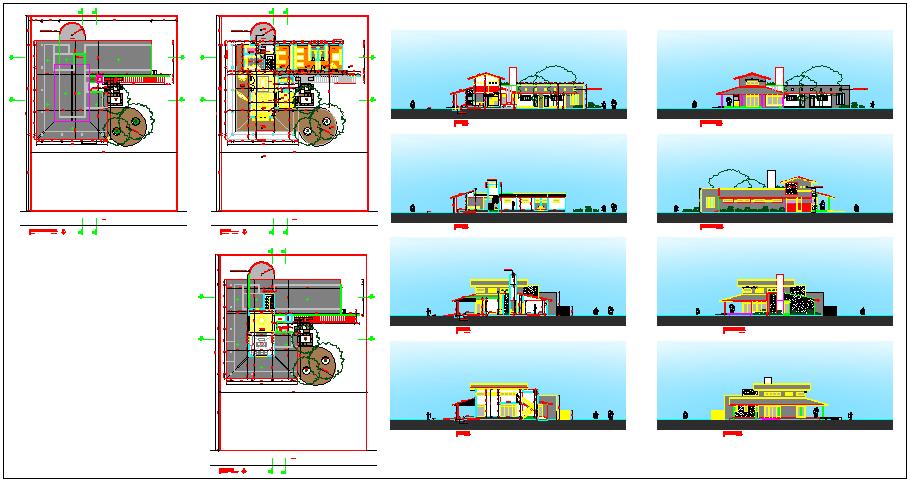House Project
Description
House Plan, Elevation, sectional drawing all detail this file.Ground floor, First floor, mezzanine floor Plan and all type of side elevation available in this file.
File Type:
DWG
File Size:
747 KB
Category::
Projects
Sub Category::
Architecture House Projects Drawings
type:
Gold

Uploaded by:
Neha
mishra
