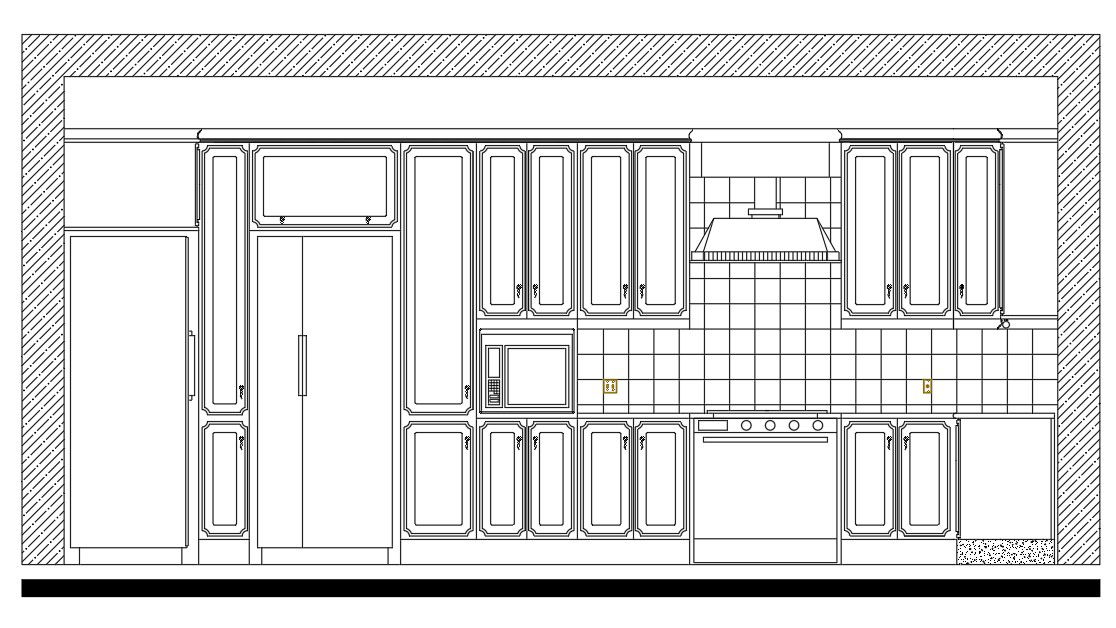Interior Kitchen Elevation Design CAD Drawing
Description
The modular kitchen interior design that shows front elevation design which is consist hanging cupboard, under platform cupboard with drawer, refrigerator, microwave oven, gas stove and chimney. download kitchen interior design AutoCAD file.
Uploaded by:
