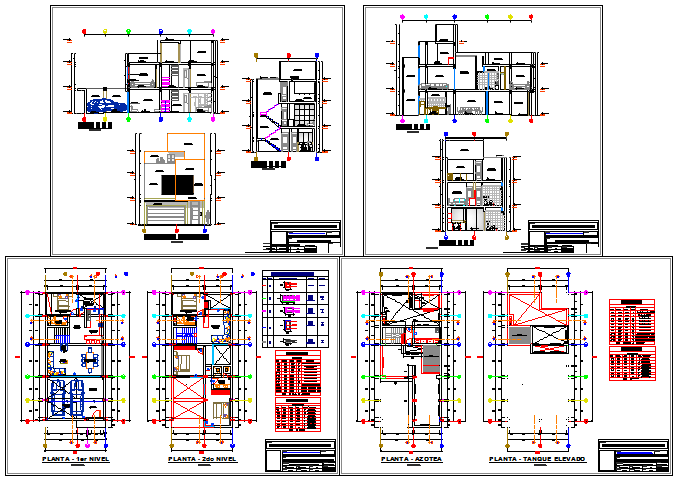House Project
Description
Ground floor and first floor plan, Door window detail legending, Column detail table, Roof plan, all side elevation shown in drawing, stair section detail available in this file.
File Type:
DWG
File Size:
687 KB
Category::
Projects
Sub Category::
Architecture House Projects Drawings
type:
Gold

Uploaded by:
Neha
mishra
