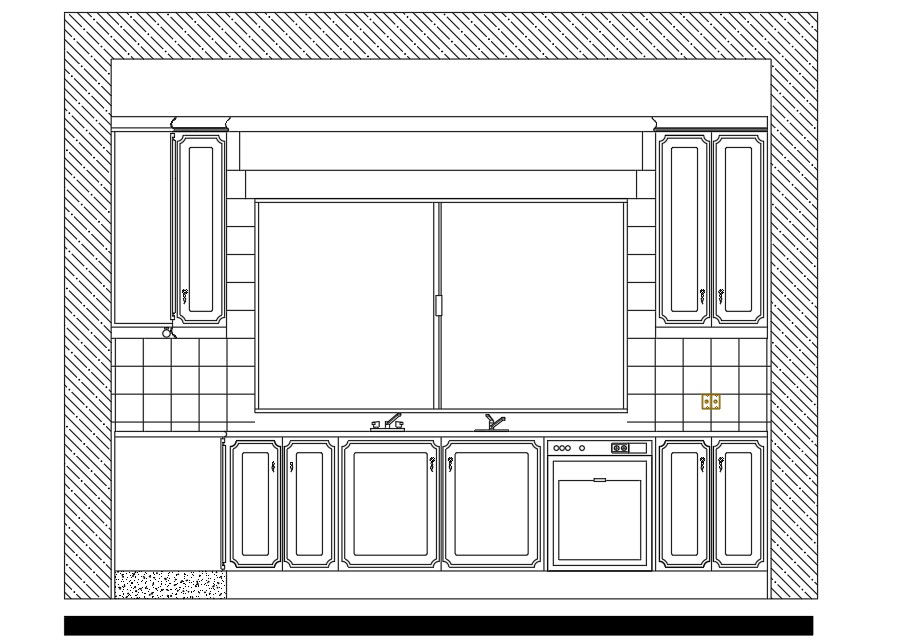2d Kitchen Elevation Design DWG File
Description
2d CAD drawing of kitchen elevation design that shows sliding window, hanging cupboard, platform with under cupboard, wall fitted tiles, and double bowel sink with tap design. download kitchen interior drawing elevation DWG file.
Uploaded by:

