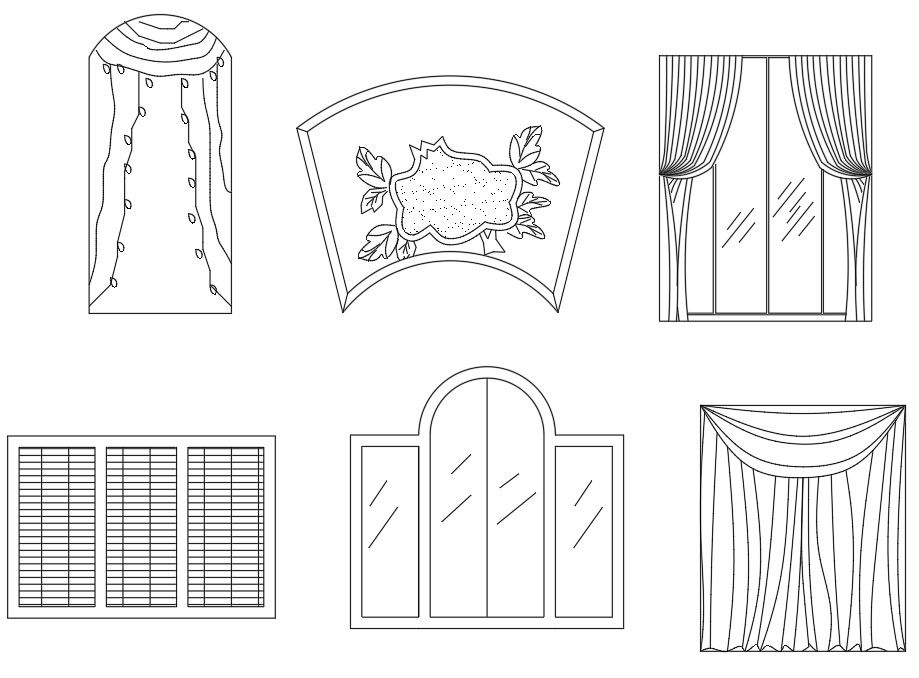Free Window And Curtain Drawing DWG File
Description
The AutoCAD DWG drawing file shows the details of the window and curtain elevation design. download free AutoCAD blocks library of house decorate window curtain design DWG file.
File Type:
DWG
File Size:
132 KB
Category::
Dwg Cad Blocks
Sub Category::
Windows And Doors Dwg Blocks
type:
Free
Uploaded by:

