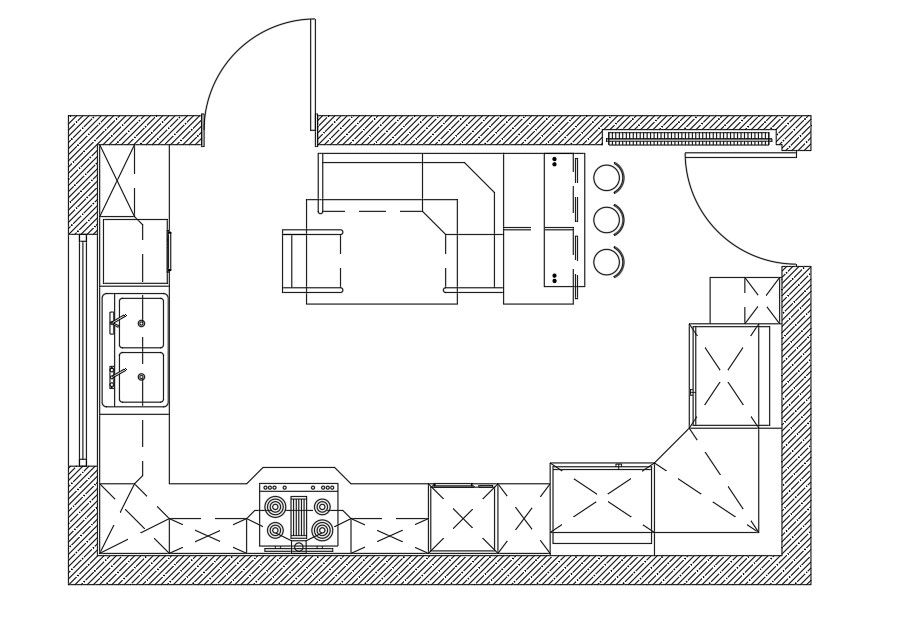Kitchen Layout Plan Drawing AutoCAD File
Description
the modular kitchen interior design layout floor plan top top view drawing which consist platform, dining area, oven, refrigerator, double sink bowel with tap, and 4 burner gas stove design. there is enough storage space to make kitchen interior design. download modular kitchen drawing AutoCAD DWG file.
Uploaded by:
