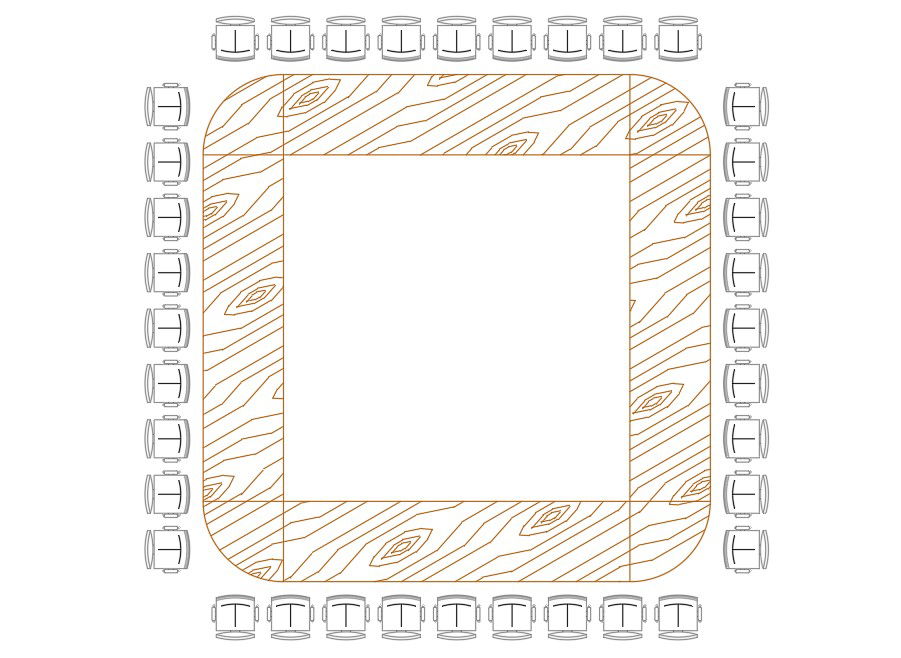Office Conference Room Table And Chair Top View Drawing
Description
The AutoCAD furniture drawing file having the details which consist table and chair for seated persons to meeting and discuss some important using in conference room and meeting room. find here 4 different table and chair furniture set up. find here 36 people seating capacity in corporate office. download free table and chair design DWG file.
Uploaded by:

