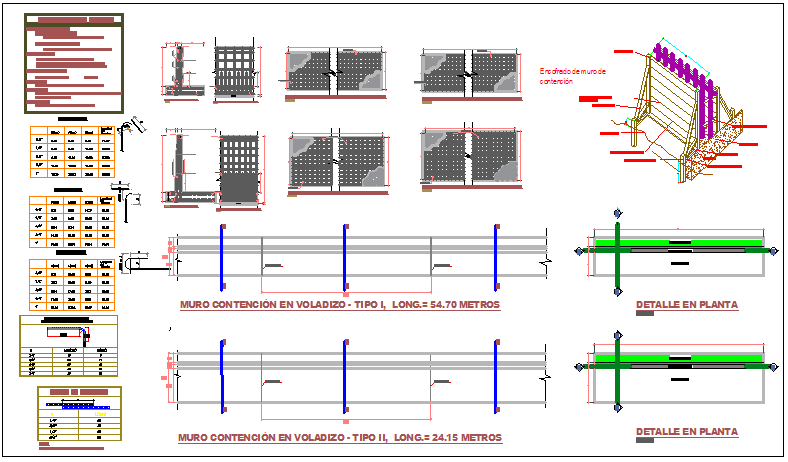Retaining wall formwork
Description
this file is Retaining wall form work detail isometric view and his sectional detail drawing, wall containing in beam detail, steel detail drawing etc.all detail drawing available in this drawing.
File Type:
DWG
File Size:
729 KB
Category::
Structure
Sub Category::
Section Plan CAD Blocks & DWG Drawing Models
type:
Gold

Uploaded by:
Neha
mishra
