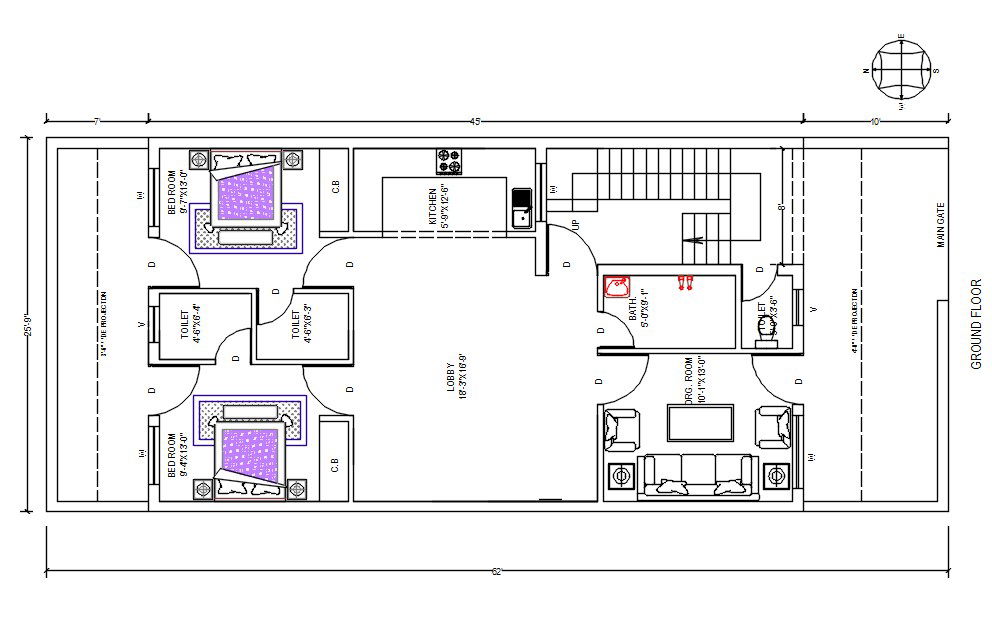AutoCAD Drawing of 25x62 Feet South Facing House Ground Plans
Description
The architecture house ground floor plan 25' X 62' plot size with furniture layout drawing includes 2 bedrooms, toilet, kitchen, lobby, drawing room and staircase design DWG file. this is south facing direction house plan design DWG file.
Uploaded by:
Manoj
Kumar
